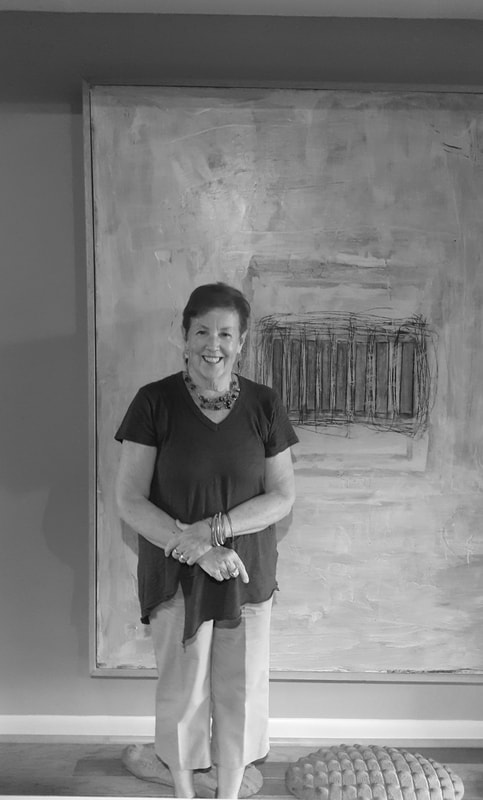STUDIO TEAM
|
Mark E. Clark, AIA Principal + Owner [email protected] In 1987, Mark founded Clark Design Group, a firm dedicated to clients' needs, since CDG advocates participatory planning to keep the client instrumentally involved in the project. He serves the states of Maryland, Delaware, Pennsylvania, New Jersey and North Carolina. Mark earned his Master of Architecture degree from Virginia Polytechnic Institute, and an Urban Planning degree from the University of Delaware. |
Tina Lucarelli Principal Interior Designer tlucarelli@cdgarchitecture.com Tina has a Bachelor's Degree in Interior Design from Lamar University, and a Certificate of Interior Design from the New York School of Interior Design. Tina is NCIDQ certified, as she passed the National Council of Interior Design Qualifications exam. She has worked with Clark Design Group since 1988. With over 40 years of experience, she has worked with clients in the Finance, Hospitality, Healthcare, Education and Corporate sectors. |






